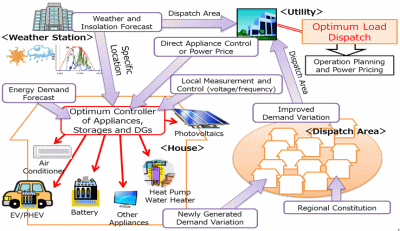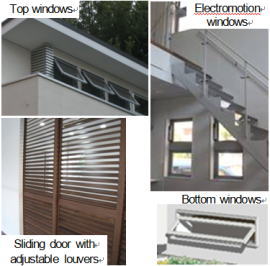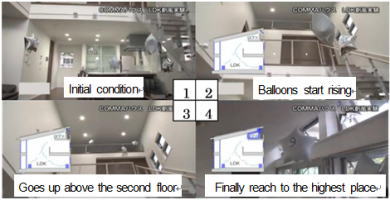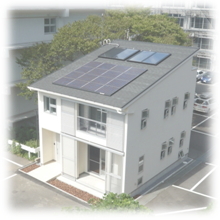
Research
1. Energy management platform
1) Platform and data retrieval
Air conditioners, electro motion windows, power measurement units, and energy management servers are connected to an ECHONET Lite based network. The servers have interfaces to retrieve power demand forecast, weather condition/forecast, solar power/heat forecast, internal temperature/humidity, and water usage, which are utilized to control the system. The internal temperature is estimated on the basis of sensors embedded within the wall, which is then verified and integrated to the energy management system.
2) Control
 The coordinated control of windows and air conditioners has been implemented on the basis of the internal environment and meteorological information. Opening of each window is automatically controlled to make the interior environment comfortable when the exterior conditions are favorable. However, when external conditions are unfavorable, the windows are closed and air conditioning is used as necessary.
The coordinated control of windows and air conditioners has been implemented on the basis of the internal environment and meteorological information. Opening of each window is automatically controlled to make the interior environment comfortable when the exterior conditions are favorable. However, when external conditions are unfavorable, the windows are closed and air conditioning is used as necessary.
An energy management system has been implemented to integrate the battery and photovoltaic power system. Power demand information provided by the utility company is used for system control, and the domestic power consumption is reduced when power supply is tight, while residents’ satisfaction is prioritized under normal conditions.
2. Experiments focusing on architectural features for energy management
1) Ventilation experiment with novel building materials

One of major characteristics of the COMMA House is the effective use of wind. The house has a double-skin construction on the south side and 68 windows arranged from the top to the bottom. Adjustable external louvers are also installed. This experiment showed that the cross ventilation rate increases approximately ten-fold because of the wind catcher effect of projected windows.
2) Natural ventilation through top and bottom windows

The COMMA House can also introduce outside air by using top and bottom windows, even during calm weather conditions. This was demonstrated using a visualization experiment of airflow using balloons. As shown in the pictures, balloons in the living room on the first floor gradually rise and eventually reach the highest elevation of the house.
3) Modeling of the COMMA House for air conditioning and verification of the pre-cooling effect
A model for the COMMA House has been created to demonstrate the building construction, air conditioners, power consumption, and comfort. The model is utilized to evaluate precooling and preheating effects, which aims towards peak energy shifting while maintaining residents’ comfort.
4) Retractable membrane ceiling
The COMMA House has a large open floor, which makes the interiors spacious and improves ventilation. However, it has an adverse effect on heating during winter. Retractable membrane ceilings have been installed to divide the floor levels, which has resulted in improvement in heating efficiency, as shown by measurements.
3. Installation and commissioning of facilities
1) Water system
Equipment for efficient water use, including a toilet (4 liters per flush), a water tap with a non-contact sensor, and flow sensors powered by energy harvested from running water, has been installed. These products, along with water-consumption measurement devices and a monitoring terminal, have been installed.
2) Electricity storage
A commercially available lithium-ion battery system has been integrated into a gateway to enable control through the ECHONET Lite protocol. The system is connected to a Home Energy Management System (HEMS) in order to facilitate two-way communication. Coordinated operations based on photovoltaic generation and domestic demand has been programmed and confirmed to function as expected.
3) Hot water system
A combination of gas, heat pump, and solar heat are used for heating water in the COMMA House. Operational data is collected and utilized for analysis and modeling.
Schedule

